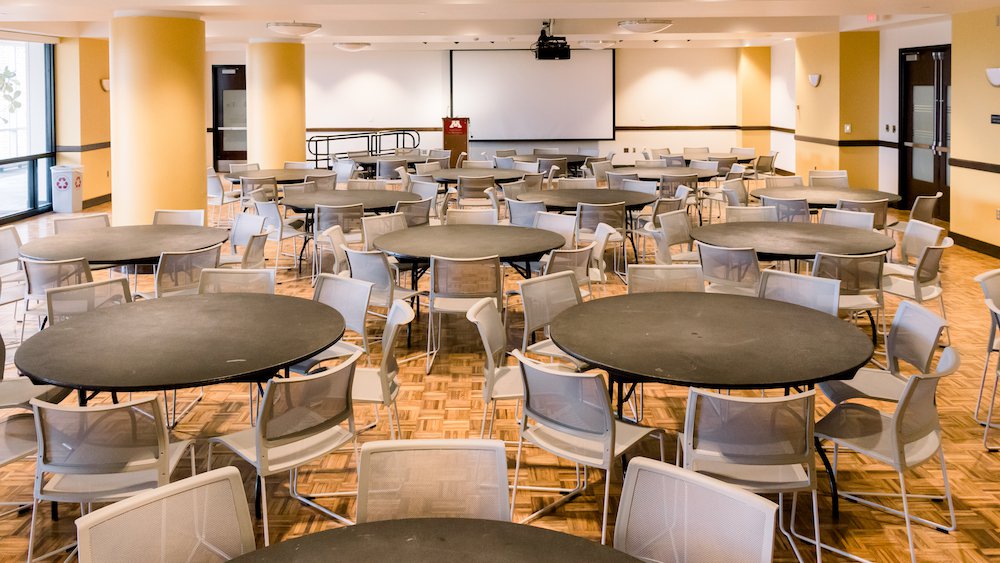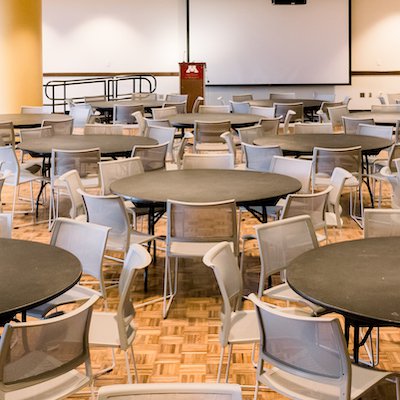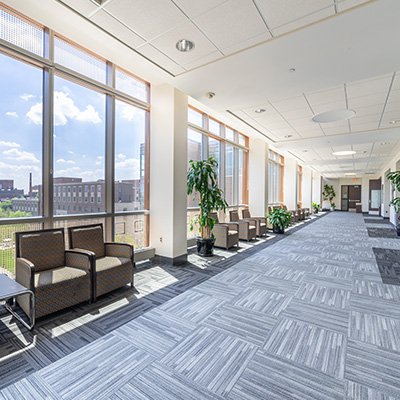
Mississippi Room
Overlooking the Mississippi River and Fountain Terrace, this is a beautiful space for lectures, banquets, information fairs, and meetings. Includes 6.5” x 11.5” projection screen with 10,000 lumen, 1-chip laser, HD projector and 1939 Steinway Model M Piano.
Space Diagrams: Exhibit Booths, Banquet Rounds, Rows
SQ FT. 3609
Full Capacity by Layout: 144 people (Banquet Rounds), 32 booths (Exhibit), 176 people (Rows)
Rates
Registered Student Groups
$225 for 0-5 hours; $45 each additional hour
University Departments
$450 for 0-5 hours; $90 each additional hour
Outside Guests
$900 for 0-5 hours; $180 each additional hour
Includes 0-5 hours of room rental and the Basic AV Package: Data Projector, Computer Audio, and Lectern with a Wired Microphone
SUA Event Services will create an account for you. After the account is created, you will receive an email from @mazevo.com that will contain a link for the user to confirm their email and create their password. For more information see our FAQ page.
Available Features & Services
- Annex/Reception Space
- Audio/Visual Packages and Equipment
- Coat Racks
- Data Projector
- Electrical Outlets
- Piano
- Power Packages Available
- Prep Kitchen
- Projection Screen
- Tech Booth
- Wireless Internet Connection
- Wood Flooring
Layout Options
| Layout | Capacity | Great for: |
|---|---|---|
| Banquet - Rounds | 144 people | Banquet/Reception, Lecture/Seminar, Meeting/Conference, Performance |
| Exhibit | 32 booths | Exhibition/Fair, Meeting/Conference |
| Rows | 176 people |



